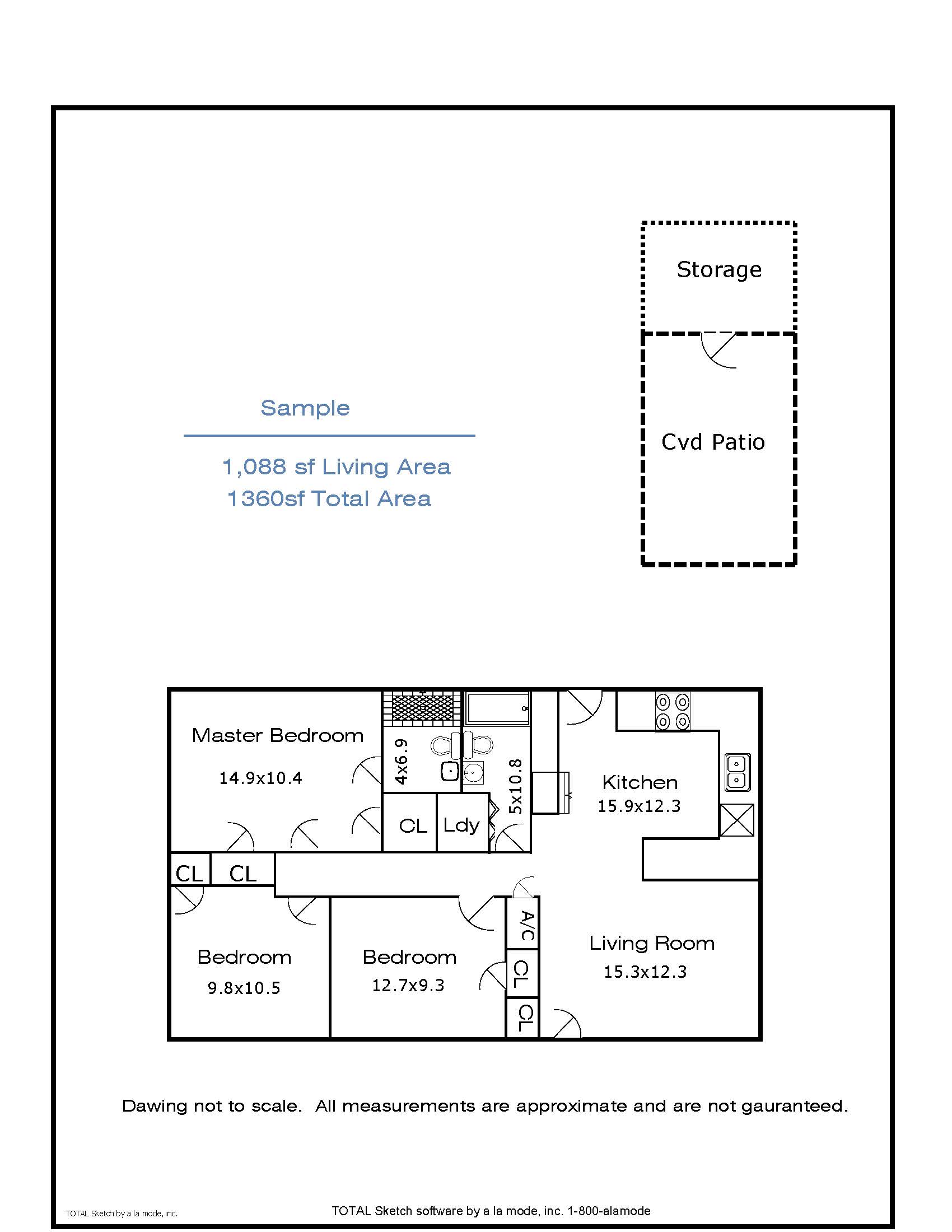|
Floor Plan Pricing
Basic Plan Includes exterior sketch of the property with living area and total area calculations. The living area calculation is completed using the ANSI z765-2013 guidelines. Your pdf floor plan will be delivered via email within 24-48 hours. Advanced Plan Includes interior/exterior (walls, doors, etc) sketch of the property with living area and total area calculations. The living area calculation is completed using the ANSI z765-2013 guidelines. Your pdf floor plan will be delivered via email within 24-48 hours.  |